Baltimore Tower
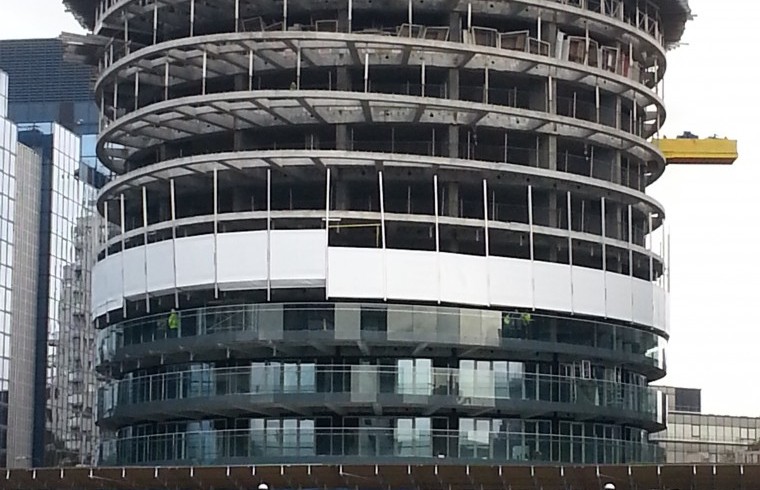
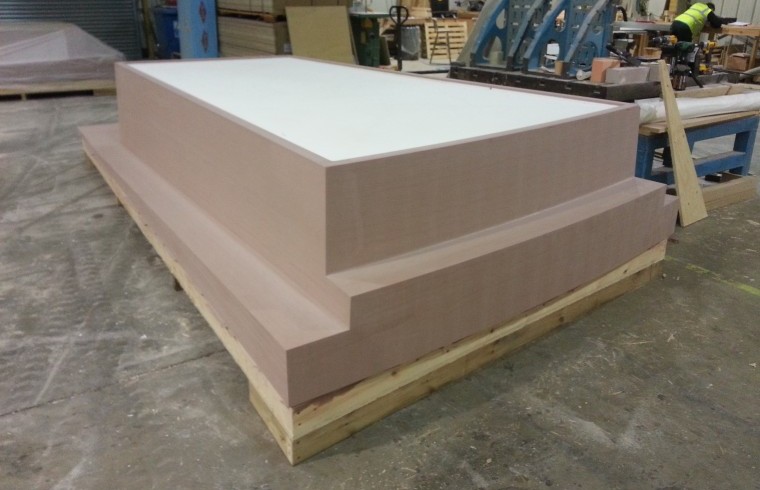
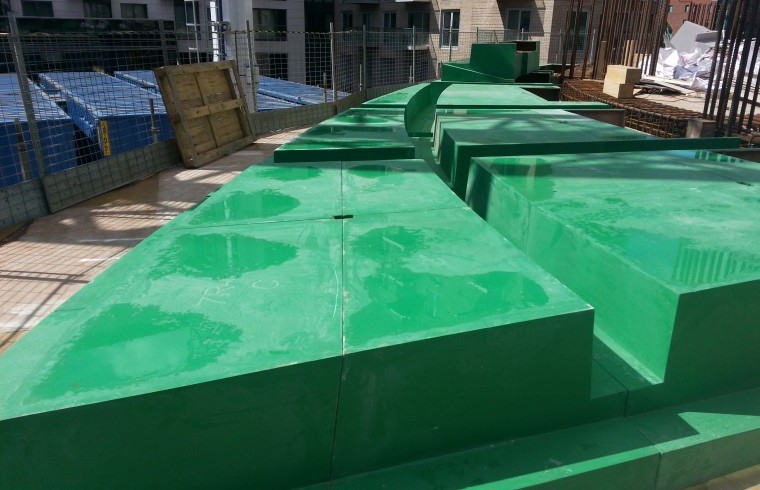
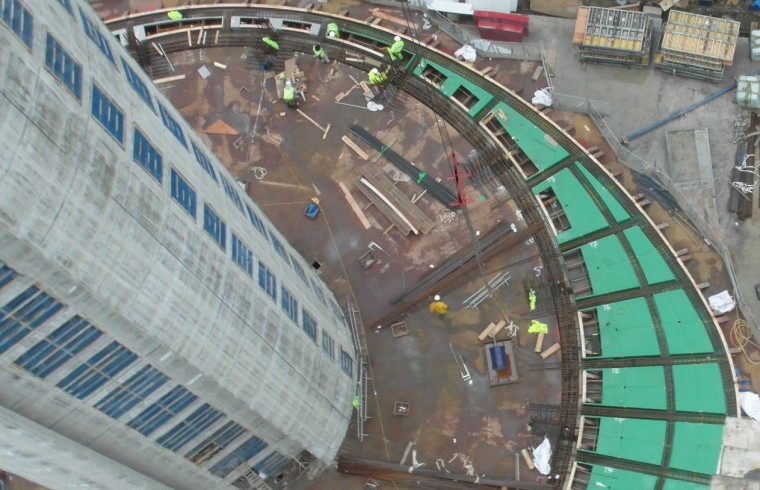
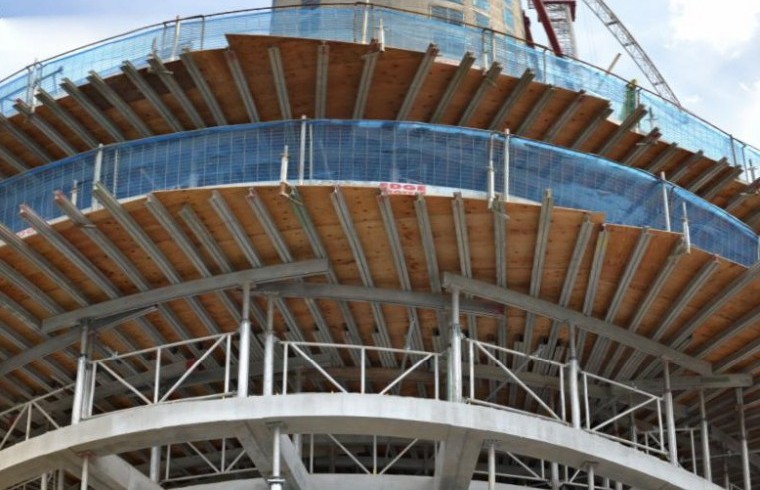





- Engineer: WSP Group
- Contractor: C J O'Shea
- Architect: Skidmore Owings & Merrill
- Market Sector: Bespoke Formwork for In-Situ Concrete
- Product: GRP Formwork
Baltimore Tower is a £300m, 45 storey luxury residential development by Baltimore Wharf SLP, designed by Skidmore Owings & Merrill. One of the building’s key distinguishing features is that it gives the impression of twisting as it rises to its 151m height. Working with main contractor C J O’Shea, Cordek designed and supplied a simple and cost effective formwork solution for the casting of the complex layout of radial and elliptical beams forming the cantilevered balconies.

“To attempt a traditional formwork solution would have incurred significantly increased time and cost implications. The use of Cordek’s fibreglass moulds allowed us to keep to our programme.”

Project Scope
To achieve the project programme of casting a floor every two weeks it was essential to find an alternative to traditional timber and ply formwork. Additionally, due to the beams being exposed and visible from the waterside’s edge, a fair faced finish was specified.
The Solution
Cordek’s solution was to design a modular GRP formwork solution with a high quality surface finish which could be quickly fixed and struck.
Cordek began the design process by generating a 3D model of the beam layout, adding tapers and radii to facilitate striking of the formers. The formwork was then added to the model and each level divided into 50 manageable sized units.
To demonstrate how the GRP moulds would fit together a section of a floor was 3D printed at a scale of 1:100 and presented to the Contractor for approval.
The moulds were designed and manufactured to be small and light enough to be manually handled; easily cleaned and durable enough to achieve a minimum of 18 uses.
To achieve the programme it was agreed that three complete floors of moulds would be required, which equated to six sets of 25 different moulds, mirror-imaged. This made it possible for construction to take place on three floors simultaneously.
The Process
Working directly from the 3D model, and using a 5 axis CNC router, a male pattern replicating the final formwork product was manufactured using a seamless epoxy tooling paste extruded onto an expanded polstyrene core. The pattern was then used to construct the GRP production mould for the six sets of formers required.
To ensure the moulds were installed and struck in the correct order, each mould was embossed with a unique reference number and each set colour coded.
Summary
The formwork system devised by Cordek has proven to be a success as the floor cycle time, exacting finish and re-use requirements were all met, as per the contractor’s specification.
“To attempt a traditional formwork solution would have incurred significantly increased time and cost implications. The use of Cordek’s fibreglass moulds allowed us to keep to our programme.” O’Shea’s Project Director Finton Hallihan.
The twisting elliptical tower, billed as ‘an iconic new landmark for luxury living’ is due for completion in the summer of 2016.
 Download Case Study PDF
Download Case Study PDF