Royal College of Pathologists
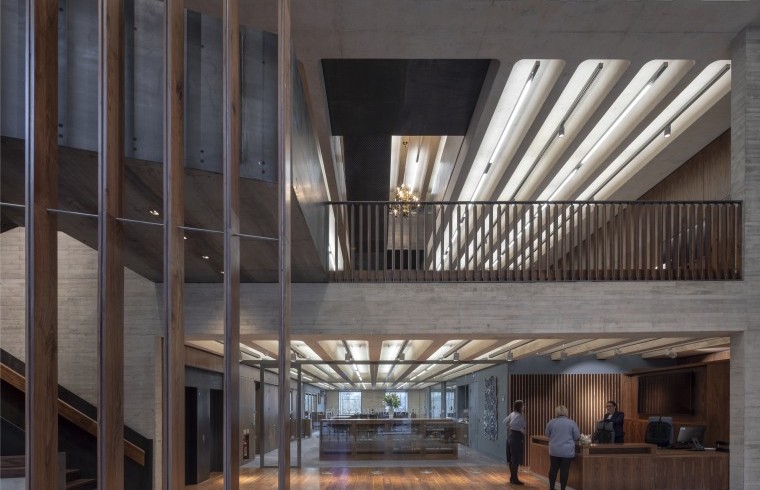
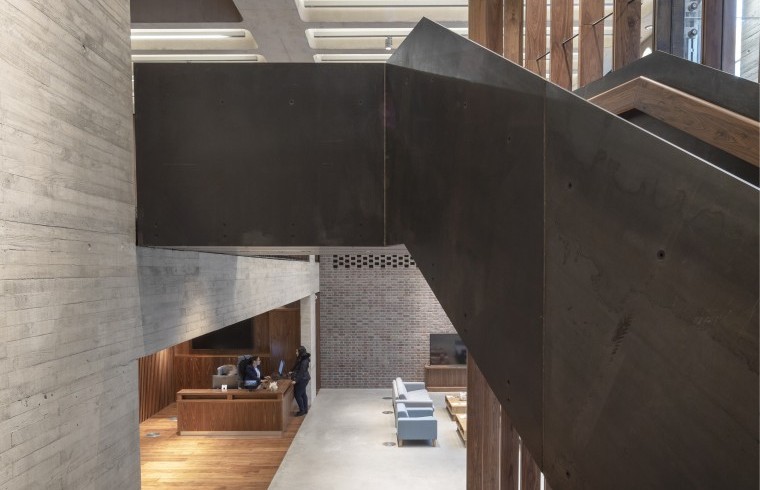
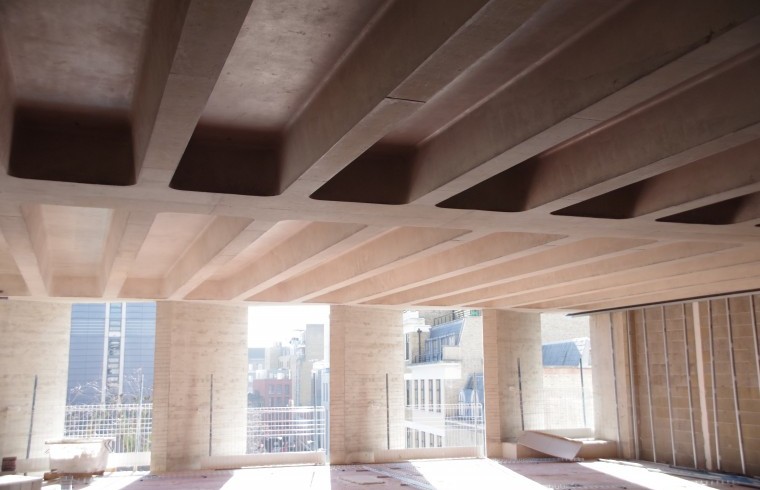
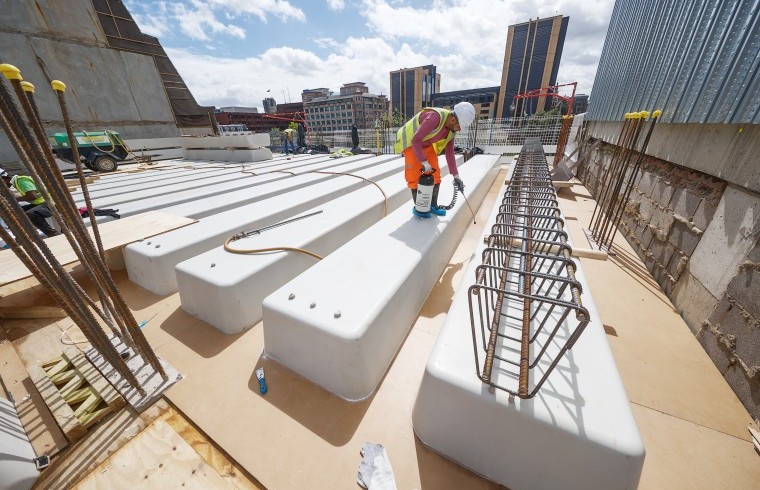
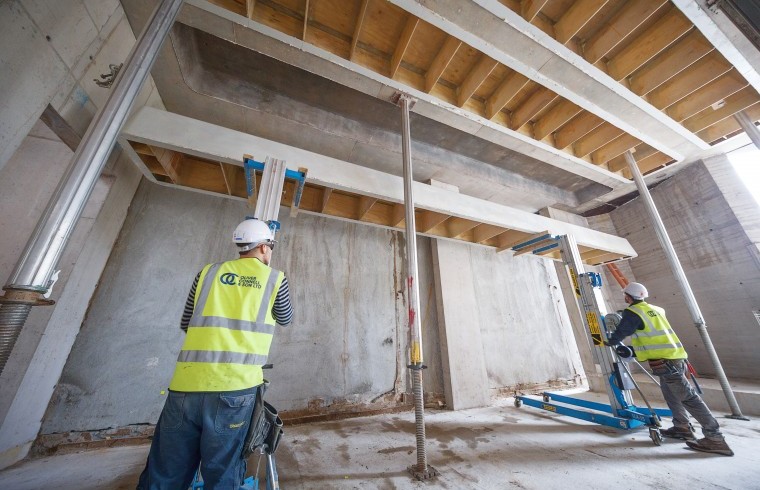





Main Contractor: Gilbert-Ash
Sub Contractor: Oliver Connell & Son Ltd
Architect: Bennetts Associates
Market Sector: Formwork for Ribbed Concrete Floors
Product: Trough Moulds
The Royal College of Pathologists have relocated their London Headquarters to the rapidly changing area of Aldgate, on the Eastern fringes of the city. The new seven storey structure replaces an existing office block, providing a flexible and environmentally efficient building to house their growing needs. the building design includes major conference facilities, meeting rooms, offices, a multi-function auditorium, exhibition space, restaurant facilities and accommodation. Cordek were asked by the specialist concrete frame contractor Oliver Connell & Son to devise a formwork system to allow the construction of ribbed concrete floors.

Cordek’s bespoke trough moulds helped us to achieve a high quality consistent concrete finish in line with the Architects specification and delivered to a tight programme.

Project Scope
The project Architects, Bennetts Associates, wanted to showcase visual, exposed concrete as a feature of the building, highlighting the finish that can be achieved from a material often only considered for it’s structural capabilities. The concept was to construct cast in-situ concrete floor slabs with exposed ceiling soffits, using the voids between the ribs to locate the strip lighting design on each floor. The use of a ribbed design reduced the overall depth and weight of the floor slabs, with spans that provided a space virtually uninterrupted by supporting columns. As the exposed concrete soffits would remain ‘as struck’ it was essential that the finished surface was impeccable and that the formwork solution proposed byCordek produced a finish that could be replicated on each floor of the building.
The Solution
The ribbed slabs were formed using a bespoke trough mould solution, manufactured from Glass Reinforced Plastic (GRP), the robustness of which enabled re-use multiple times. Although the design of the ceiling soffits was reoccurring throughout each level of the building, the dimensions of the troughs within them varied between 6.0m and 12.0m long. To ensure consistency throughout, every GRP mould was taken from the same original pattern. The design of the trough moulds incorporated rounded corners, creating the requirement to form a pattern and subsequent moulds with a double curvature, presenting a complex challenge to Cordek’s Project Design Team. The solution was created by 5-axis technology to route a pattern made from epoxy paste with an expanded polystyrene core to create the required finish and profile. Once this process was completed and dimensional accuracy was confirmed using a Faro Arm digital scanner, the GRP moulds were formed from it creating an exact impression.
The Process
Bennetts Associates supplied the 2D drawing of their design proposal, from which the Cordek Project Design Team created a 3D digital model. Following approval of the 3D model, the relevant information was extracted as CAM data and used to create the tool paths for the 5 axis CNC router that was used to shape the epoxy paste pattern. After being routed, the pattern was coated with a highly durable primer to create a smooth but matt surface finish. The moulds were then formed around the pattern using GRP, which was built up in several layers to a thickness of 18mm and strengthened with plywood stiffeners. To achieve the ‘matt’ concrete finish specified by the Architects, the surface of each trough mould required dulling down and gentle exfoliation so that when struck, a gloss or shiny surface finish to the concrete was avoided. Due to the restrictive space on site during construction, the specialist sub-contractor Oliver Connell & Son were only able to construct a single floor at a time. Prior to casting a floor, the trough moulds were positioned in accordance with the proposed design and secured in place by fixing to the elevated timber deck beneath. Once in position, a release agent was applied to both the trough moulds and the exposed timber deck between them to aid striking once the concrete had cured sufficiently. Steel reinforcement was then placed both above and around the trough moulds, supported by spacers to achieve the required cover before the concrete was poured to the appropriate depth. After the concrete had achieved a sufficient cured strength so that the supporting formwork could be struck, the timber deck was lowered from beneath, releasing the trough moulds. Following cleaning, the moulds were manoeuvred through the atrium of the building and into position to follow the same process for the construction of the floor above. As the troughs within the ceiling soffits were to house the light fittings for each floor, ducts were positioned accordingly prior to casting of the concrete, which allowed the project electricians to feed through the wiring needed to provide power to the buildings lighting system.
Summary
When originally conceived, the primary function of forming troughs in a floor slab was to reduce the overall weight of the slab thus allowing the intermediate ribs between the troughs to span considerable distances when compared to conventional designs. However, in the case of this project and many others, it is the aesthetic result of having an exposed cast in-situ concrete soffit design which exposes the ribs and the troughs, that appealed to the project designers. The combined efforts of all those involved, starting with the identification of a cost effective and practical formwork solution, through to the finished construction, meant that the Architects original vision was realised and the reality is a good example of the high end, quality appearance that exposed, cast in-situ concrete can achieve.
 Download Case Study PDF
Download Case Study PDF